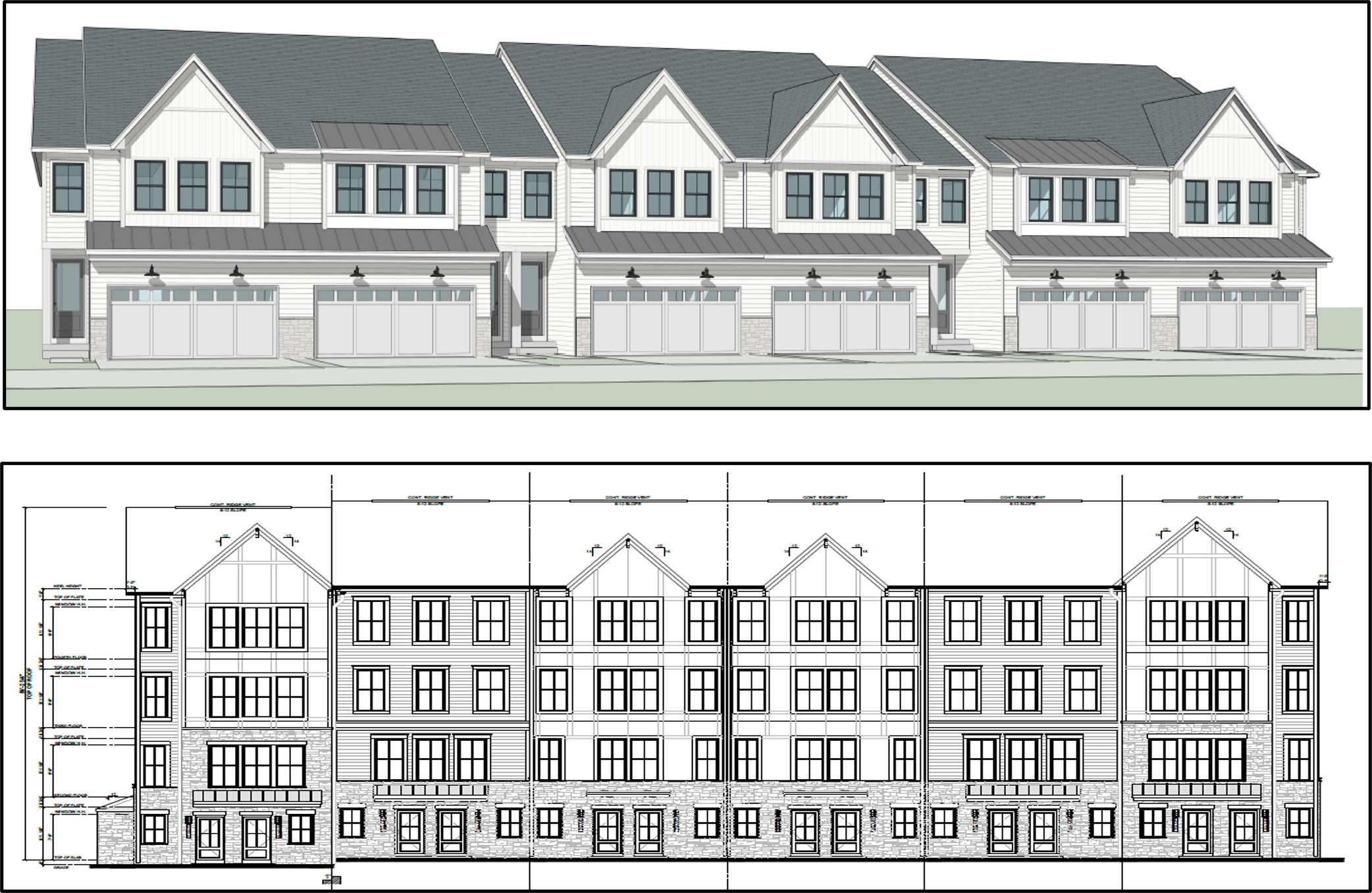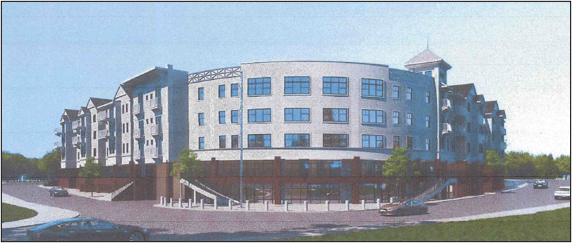Walpole Housing Growth Continues to Make Downtown a Destination
(Part 2 of 2)
15 November 2025
This is Part 2 of a 2-part story on the steady investment and growing appeal of downtown Walpole for developers, homebuyers and renters.
Part 1 covered the reasons for Walpole’s desirability, community concerns, the town’s role, limitations to development, and compliance with state regulations.
This article provides an overview of the proposed development projects in downtown Walpole. Several developments are scheduled to begin site work and construction in downtown Walpole in 2026, offering a combination of new residential and mixed-use spaces that will create new housing and commercial opportunities. See details below.
Toll Brothers to Build 67 Townhouses on Edge of the Downtown District
Two story (top) and four-story (bottom) townhomes are being proposed off Main and East Streets.
Toll Brothers, a national development firm, submitted the first and only project under Walpole’s MBTA Multifamily Overlay District Bylaw, with plans to construct 67 townhouses for home ownership on an approximately 4.17-acre site in downtown Walpole. As a requirement of the Bylaw, at least 10% of the units will be made affordable under state requirements for affordability.
The proposed development, with frontage on East Street and Main Street, will feature buildings that range in height from two stories to four stories. Each home is designed with its own garage, accommodating off-street parking for two vehicles.
The project site, which currently includes a mix of vacant and active properties, will be transformed. The existing parcels are home to the business Easton Pool Service, and the former business Secret Haven on East Street, a vacant funeral home on Main Street, a wooded area, and several other house lots.
Before breaking ground, Toll Brothers must complete a Site Plan Review with the Planning Board and obtain approval from the Conservation Commission. Toll Brothers began the process with the Planning Board on November 6th and with the Conservation Commission on November 12th, 2025.
Gilmore Property to be Redeveloped as “Sanctuary on East” Apartments
A rendering of Sanctuary on East apartments will feature 142 units, 36 classified as affordable.
The former Gilmore Building Supplies property in downtown Walpole located at 1015 East Street is slated to become “The Sanctuary on East” apartments. The property was permitted under the State’s Local Initiative Program, also referred to as a Friendly 40B. They completed their local permitting for a Comprehensive Permit with the Walpole Zoning Board of Appeals in April 2024.
This is a multi-family residential development which includes studios, one, two and three-bedroom apartments, with unit sizes ranging from 500 square feet for a studio to 1,295 square feet for a three bedroom. The majority of the apartments, however, will be one-bedroom units. The six-story, 142 unit residential complex is set on 1.9 acres of land.
As explained in Part 1 of this 2-part article, Chapter 40B of Massachusetts General Law allows certain developments to bypass some aspects of local zoning regulations. For this project, 25% of the units – 36 apartments – will be reserved for residents earning no more than 80% of the area median income. The remaining units will be listed at market rate.
Construction is estimated to begin the spring of 2026.
979 Main St. (at Glenwood Avenue) to Include New Restaurant
Construction has been ongoing at 979 Main Street, which is the site of the former Bank of America building. This four-story building will offer elevator access to three (3) one-bedroom units on the second and third floors, and two (2) one-bedroom units on the fourth floor. Each unit is approximately 678 square feet with one off-street parking space per unit. The units are planned to be sold as ownership condominiums.
The first floor of the building will remain dedicated to commercial use, with current plans calling for a restaurant to occupy this space with an estimated opening in 2026. The Select Board recently voted to approve the alcohol and victualers licenses for this new restaurant. The owners aim to enhance downtown Walpole’s image as a foodie destination.
West End Residence LLC, 130 West Street by the Walpole Train Station
Rendering of 130 West Street as currently proposed at corner of West and Spring Streets.
Near the Walpole Train Station, a new mixed-use development is planned for the corner of West and Spring Streets. The project, proposed by West End Residence LLC, will replace the former Drycrete Waterproofing site with a building featuring 95 market-rate apartments, comprising 9 studios, 62 one-bedroom units, and 24 two-bedroom units, along with first-floor commercial spaces. The property will feature a ground-floor garage and parking to accommodate 190 vehicles. Construction is anticipated to commence by December.
As these projects move from proposals to reality, the continued growth and investment promises to solidify downtown Walpole as a vibrant destination for living, dining and shopping.
If you have any questions or would like more information, send us an email at: hello@walpoledowntown.org .
-Spotlight article contributed by Rick Ward.
Article addendum, 16 November
Destination Downtown appreciates the strong community response to this article. The feedback has been received and we want to address a few key points. Clearly, the vast majority of respondents have expressed concerns with the proposed developments. Destination Downtown as an organization wants to make it clear that the article is presented as informational, rather than as a statement of advocacy. We believe that most of the details regarding the development proposals presented in this article were not widely known to the public, and as such we published the information to foster public awareness. In fact, town officials were gracious and cooperative in providing the information to us so that it could be further distributed. It should be known that the municipality of Walpole, as with all Massachusetts towns, cannot legally prohibit private development, but instead must work within all governing regulations in this regard. We recommend that residents get involved early in the process, particularly through communication with the appropriate town boards and committees, to help shape these projects to best align with their vision of the town.
Some of the comments also questioned the intentions of Destination Downtown, or worse, that our organization is directed by some external influence. Some have offered their own suggestions for improving our downtown. As an organization, we are constantly soliciting volunteers to shape our downtown’s future. We are providing every opportunity for both supporters and critics to do exactly that. Click the link on our page to join us!



